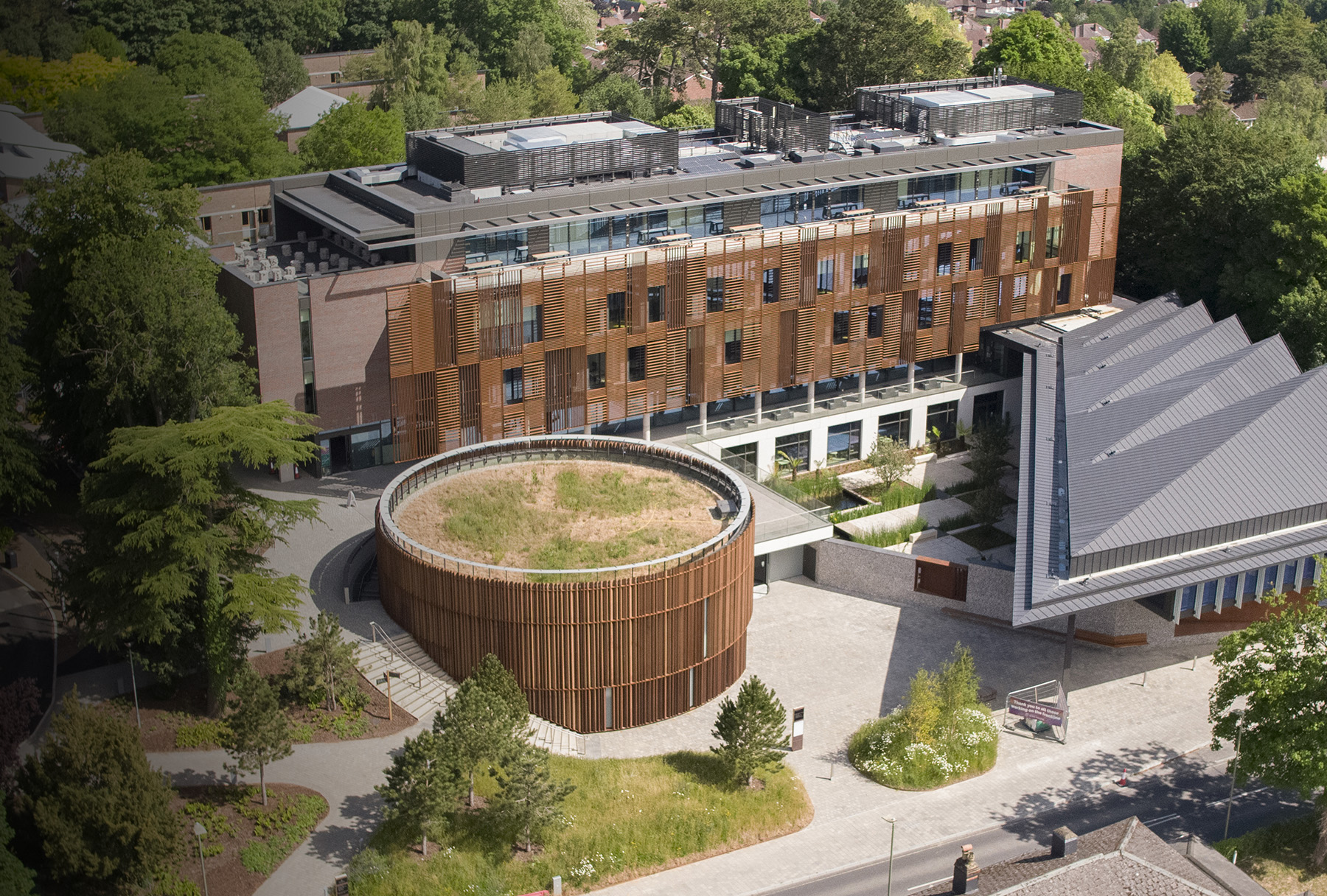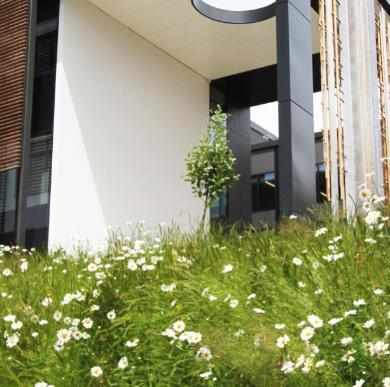
West Down Centre
Our new learning and teaching building at our West Downs Quarter has inspirational state-of-the-art facilities for learning and teaching is home to our Digital Technologies computer and digital-related degree programmes and business and management programmes.

Our new learning and teaching building at our West Downs Quarter is now open for students and staff.
The inspirational state-of-the-art facilities for learning and teaching is home to our Digital Technologies computer and digital-related degree programmes and business and management programmes.
Design and sustainability
The contemporary design, by award-winning Winchester-based architects Design Engine, includes a drum-shaped 250-seat auditorium, art gallery, café, food hall, shop, library, social learning areas and teaching spaces.
Boasting sustainable features including a combined heat and power plant, heat recovery systems, rainwater harvesting, a green roof and solar photovoltaic panels, the building is on target to achieve a BREEAM (Building Research Establishment Environmental Assessment Method) 'Excellent' rating. We are also applying for WELL certification, an international building standard for measuring how a building impacts on its users’ health and wellbeing.
We are the first University in the UK to secure green finance for campus development, with a £30m loan from Triodos Bank for our landmark new building.
Future-facing
The project represents an important investment in our future, as we improve our facilities and learning resources to support academic excellence and ensure Winchester is an automatic first choice for undergraduates.
It also provides a new gateway into Winchester, linking the University and the city and creating an impressive addition to Winchester’s civic buildings.

During construction, we published regular newsletters about the progress of the new building. Download the latest newsletter: West Downs newsletter July 2020
Our YouTube channel features timelapse films of construction progress, including topping out, interviews and other films about the development.
Community Benefits
Our new building features a number of benefits for local people, underlining our commitment to engage with and support our local community.
Facilities
Some areas of the building are open to our local community to enjoy:
- Café
- Art gallery
- Auditorium hosting public lectures and performances (when not used for teaching)
- Zero waste shop
- Paved public piazza with benches and planting
- Courtyard garden
- Contemplation space.
Accessibility
- Disabled toilets at each level and four carefully positioned lifts are just some of the building’s features helping to improve accessibility
- A Changing Places personal care room for people with special care needs and their carers on the ground floor provides accessible toilet and shower facilities. It is one of only three personal care rooms in Winchester.
- Accessibility for less able visitors to the University of Winchester Business School and the West Downs Student Village has been improved, through an enhanced pedestrian ramp and use of lifts within the new building.
Pedestrian Safety
- A new signalled pedestrian crossing on busy Romsey Road will increase the safety of people walking to the West Downs Quarter and the nearby bus stop
- The vehicular entrance to the site has been moved, further improving pedestrian safety
- The public footpath between the West Downs Quarter and Hillier Garden Centre has been widened and the landscaping improved. It is also overlooked by part of the new building, improving public security
Construction
- Our contractors, Osborne, are members of the Considerate Constructors Scheme and the Code of Considerate Practice applies to the development. The Code commits those sites, companies and suppliers registered with the Scheme to care about appearance, respect the community, protect the environment, secure everyone’s safety and value their workforce. We aimed to score 40 out of 50 for the project – the industry average is about 35
- A total of 23 apprentice/trainee outcomes were anticipated.
- Osborne worked with local suppliers, including SMEs, for materials and services for the build
- The SMEs target was 70% of project spend
- The localism target was 65% of project spend
Frequently Asked Questions: West Downs Development
Why did the University build a new development at its West Downs Quarter?
We want to provide the best possible experience for students studying at Winchester and one way we do this is by continuously improving our estate, facilities and learning resources, supporting academic excellence and promoting Winchester as an automatic first choice for undergraduates.
The West Downs development provides state-of-the-art facilities for students, including specialist labs for our Digital Futures courses, as well as social learning spaces, quiet study spaces, a library and café and food hall.
Why does the University want to have a flagship building on a main route into the city?
The University is a major employer and a key part of the city – yet it has very little civic presence. This project has created an impressive addition to Winchester’s civic buildings at the main gateway into the city centre from the south-west where it is visible from the Romsey Road.
Where is the site and how big is it?
The West Down’s site is situated on the B3040 Romsey Road south-west of the city centre. The 7500m2 building has been built on existing green space within the site, next to the Grade II-listed University of Winchester Business School.
When was the building completed?
Work began on the new building in January 2018 with a groundbreaking ceremony. At the end of October 2018, we celebrated a key construction milestone with a traditional 'topping out' ceremony to mark reaching the highest point in the landmark development.
The building was handed over to the University by Osborne in the summer of 2020 and it opened for teaching in September 2020.
Will the building be environmentally friendly?
The building will be highly environmentally friendly: sustainable features of the new building include a combined heat and power plant, heat recovery systems, rainwater harvesting, a green roof and solar photovoltaic panels.
It is on target to achieve a BREEAM (Building Research Establishment Environmental Assessment Method) 'Excellent' rating. BREEAM assesses, rates and certifies the sustainability of new buildings around the world. Metrics cover a range of environmental issues, such as energy and water use, materials, waste, ecology, pollution and transport.
How much will the building cost?
The University is investing £50m in constructing and equipping the building. We are the first University in the UK to secure green finance for campus development, with a £30m loan from Triodos Bank for our landmark new building.
Will the development benefit the local community? In what ways?
The building boats a number of benefits for local people, in line with our role and responsibilities as an integral part of the local community.
Benefits include: improved pedestrian safety across Romsey Road and into West Downs; improved access and security for pedestrians using the public footpath between West Downs and Hillier Garden Centre; public access to parts of the new building including the café, auditorium, courtyard garden and public piazza, and an art gallery. There will also be a Changing Places personal care room for people with disabilities and their carers

